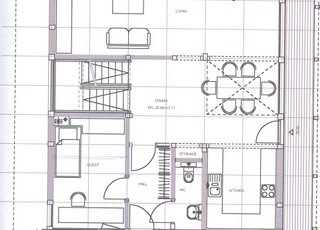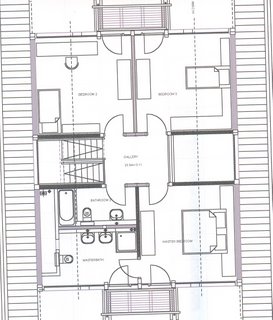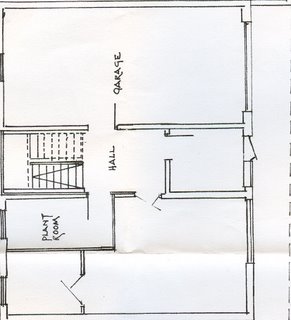
As you can see this is tricky.......scanning onto blogs isn't quite my thing!!!!!
The top floor is the area of the house that we have left largely as the original Huf design. Bedrooms are located on this grid and the one in the left hand corner is normally allocated as a bathroom. We split that in two for the en-suite.
Because the bedrooms are effectively in the roof, the kneeheight is crucial.....that's the dimension between the floor and the start of the sloping roof inside the house!!! It means you can't always stand a tall vase of flowers on a table at that side of the room ( which is probably a good idea) but perhaps more importantly if you locate the bedhead next to the wall and you attempt to sit up in bed to read a good book....you probably can't without jamming the top of your head into the roof and your chin being compressed hard into your chest and damaging your ribcage....but hey thats the price of aesthetics and even the greatest architects never really worried about practicality!!!!!!
So we have three beds upstairs and two bathrooms and two sets of balconies. The gables being completely glass.

Next floor down we have the main living area......but we've changed this a lot.....
We enlarged the kitchen, moved the cloakroom and made the guest room ( which is really my office somewhat smaller). I've forgotten quite why I agreed to that now but I suspect I will spread my belonging into one of the other rooms as well. The lounge has only one external wall that isnt glass. But all around the ground floor are external blinds which are electronically controlled and can give you privacy....if you need it.

Downstairs further into the dungeon......or keller.....we've made lots of changes to the original design. We moved the garage from the east side to the westside, located the large guest bedroom to the east side with an ensuite and created a boot room for attending to the muddy dog first thing in the morning. In doing that we made the plant room smaller but its still all OK and everything will work well down there. We changed the orientation of the wing wall off the house. It was located at 90 degrees and just held back the soil to the very steep (30 degree)driveway. We changed all that......changed the position of the driveway (its now a gradual incline) and elected to take out a 4 metre high embankment to create an extended driveway and parking area. (we told HUf after we had agreed the changes with the planner) and they just changed their plans accordingly.
I guess most people would rely on the architect to make all changes, but seeing as I have a little experience in these things I wanted to be control of what I was commissioning. And I did the project managing...which has been interesting , rather than employ somebody.
It been good so far....despite the sleepless nights we are approaching the final months now.
The sort of problem I now have to address is where on the site can I put a TV aerial or dish??? I daren't put it on the Huf Haus otherwise I'm sure Peter Huf himself may come down in the dead of night to remove it!!!! I'll have to find a tall shrub in the garden where I can hide it....

0 Comments:
Post a Comment
<< Home